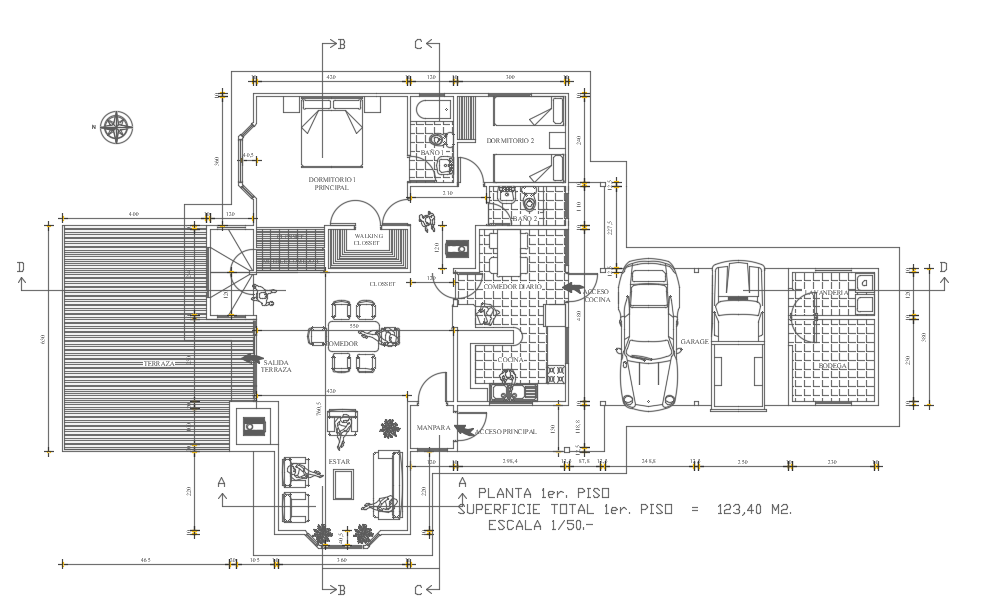
23x12m luxury bungalow house plan with car parking 2d AutoCAD drawing is given. This is two story bungalow house building. On this ground floor plan, a car parking, living room, access area, lavanderia, kitchen access area, passage, foyer, terrace open way, kitchen, closet, break fast area, walking closet, master bedroom with the attached bathroom, kid’s bedroom with the attached bathroom, and bodega is available.